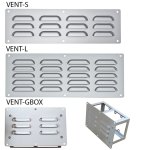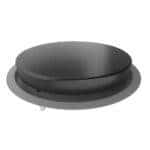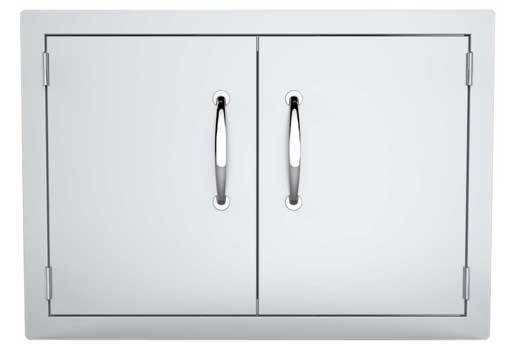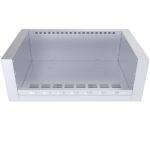Are you thinking of installing an outdoor kitchen for your home? If yes, then you must be wondering about the right size and layout for it. After all, your outdoor kitchen should be spacious enough to accommodate all your cooking and dining needs, but also complement the overall look and feel of your outdoor space.
In this comprehensive guide, we will take you through all the important factors that you need to consider while planning the size and layout of your outdoor kitchen. Whether you are working with a large or small outdoor space, you’ll learn everything you need to know to make the most of your outdoor kitchen and maximize your cooking and dining experience.
Factors to Consider When Sizing Your Outdoor Kitchen
- Purpose and Functionality: First and foremost, you need to determine the purpose and functionality of your outdoor kitchen. Do you want to use it for basic grilling, or do you plan to cook elaborate meals for large gatherings? Based on your cooking and dining needs, you can decide on the size of your outdoor kitchen.
- Space Availability: Another important factor to consider is the amount of space you have available for your outdoor kitchen. You need to determine the available space in your outdoor area and make sure it’s enough to accommodate your desired kitchen components and accessories.
- Budget: Your budget also plays a crucial role in determining the size and layout of your outdoor kitchen. The more space and components you have, the more you will have to spend. Therefore, it’s important to set a budget and stick to it while planning your outdoor kitchen.
- Style and Aesthetics: Your outdoor kitchen should also reflect your personal style and complement the overall look and feel of your outdoor space. You can choose from a variety of styles, materials, and colors to create a cohesive and aesthetically pleasing outdoor kitchen.
The Ideal Layout for Your Outdoor Kitchen
- Work Triangle: The work triangle is the most important aspect of any kitchen layout, and the same holds true for outdoor kitchens. The work triangle refers to the placement of the grill, refrigerator, and sink, which are the three most important elements of any kitchen. These elements should be positioned in a way that allows you to move easily between them while cooking and entertaining.
- Counter Space: You should also make sure to have plenty of counter space in your outdoor kitchen. Counter space allows you to prep your food and serve your guests without any hassle. A good rule of thumb is to have at least 15-20 square feet of counter space in your outdoor kitchen.
- Dining Area: If you plan to entertain guests in your outdoor kitchen, you should also make sure to include a dining area. A dining area can be a simple bar or a more elaborate dining table, depending on your needs and space availability.
- Storage Space: Finally, don’t forget about storage space in your outdoor kitchen. You should have enough storage space for all your kitchen essentials, including utensils, dishes, and food items. A good idea is to incorporate cabinets, drawers, and shelving into your outdoor kitchen design.
Conclusion
In conclusion, the size and layout of your outdoor kitchen are crucial factors that determine the overall functionality and aesthetic appeal of your outdoor cooking and dining












